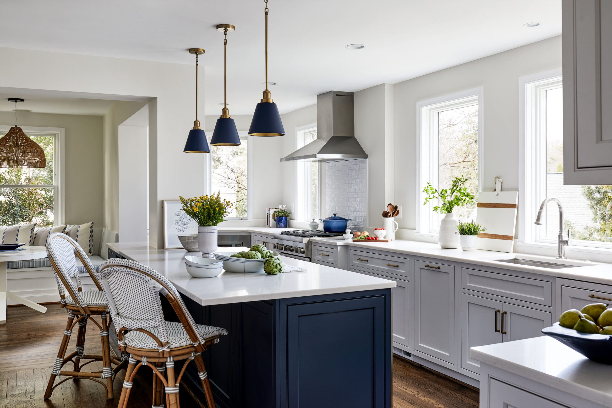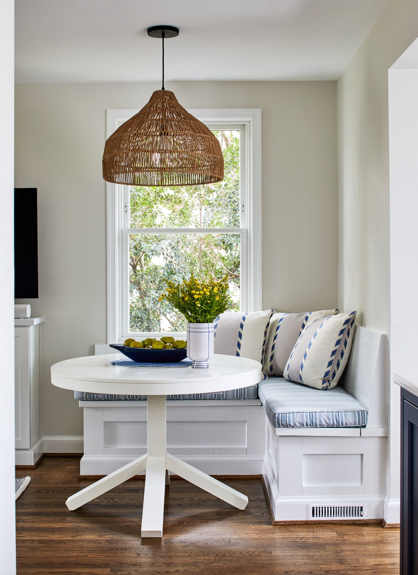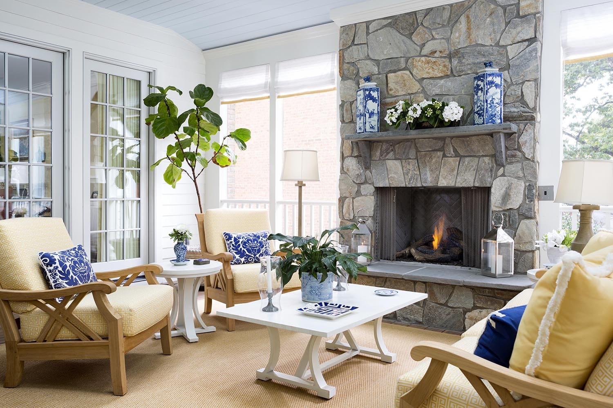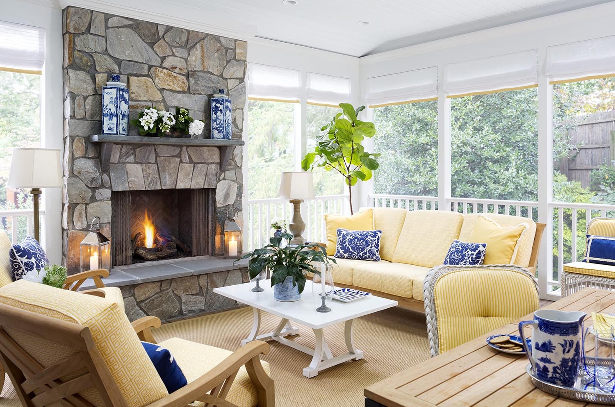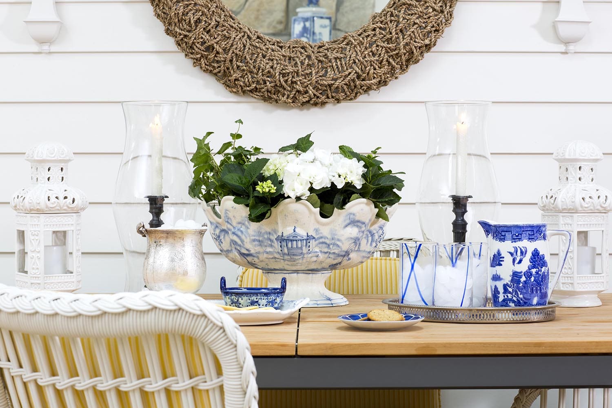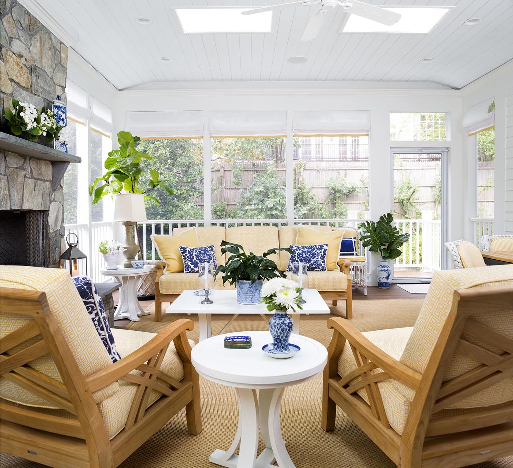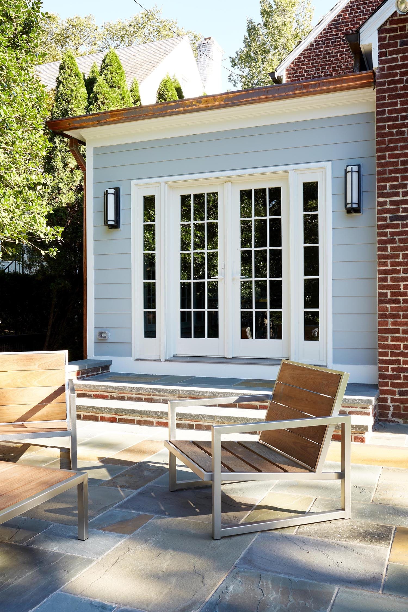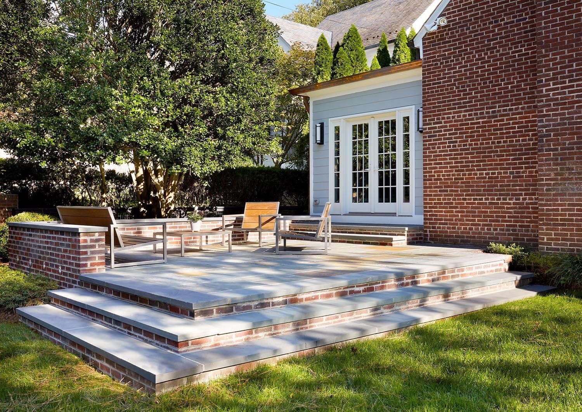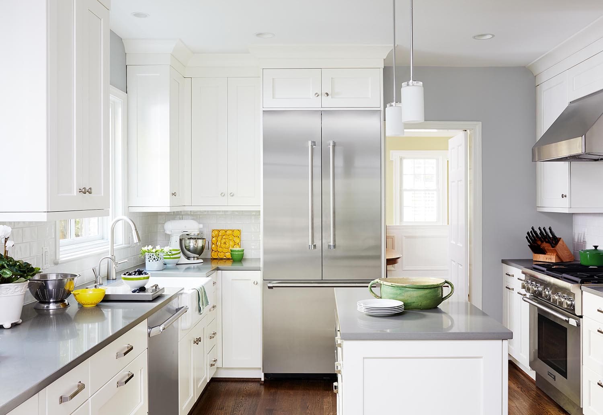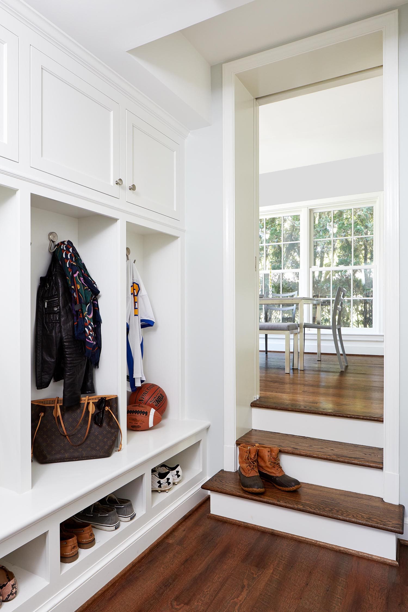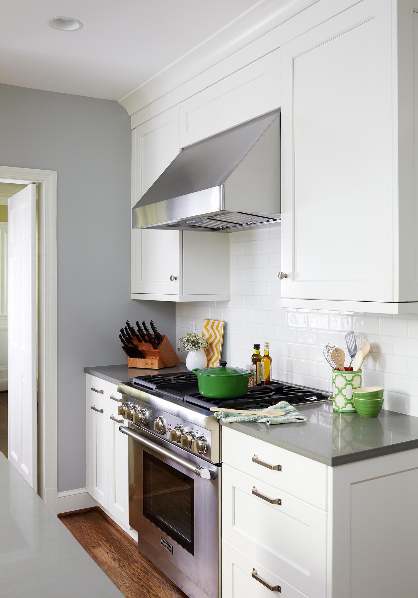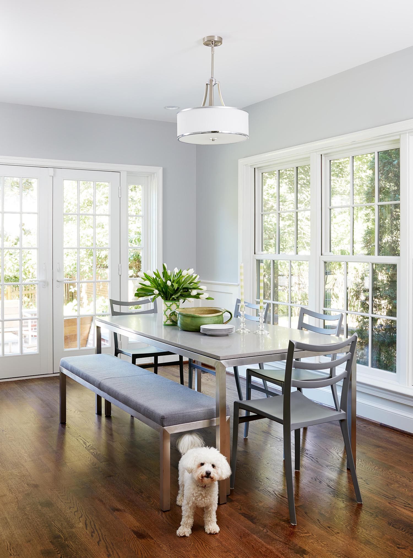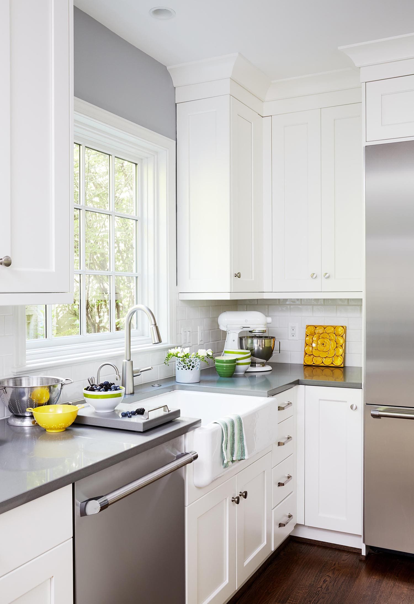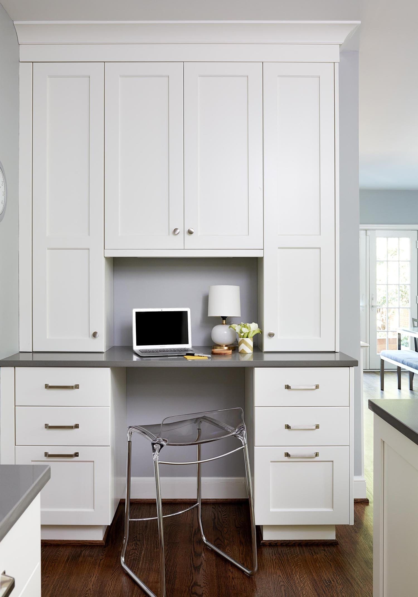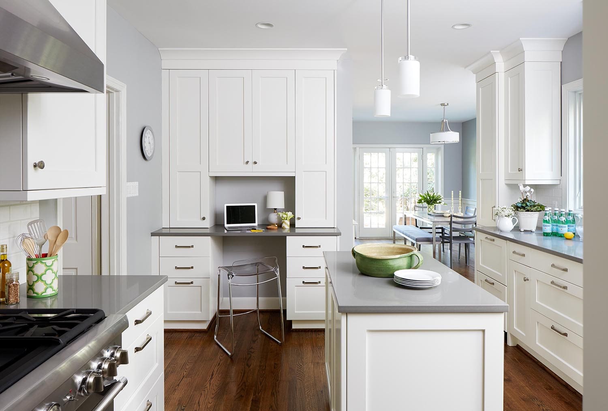Case Studies
From Closed to Open - Transforming a Cramped Kitchen into a Functional Family Hub
Explore this family’s home renovation journey
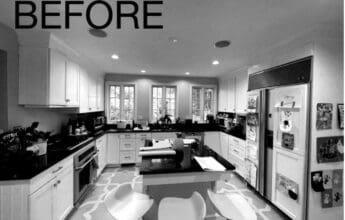 The clients’ wanted to renovate and enlarge their cramped kitchen to improve functionality, add cooking space, provide in-kitchen island seating, and increase storage and counter space. Additionally, they wanted to extend the kitchen into the family room/kids' play area and add a new breakfast nook with a banquette and built-ins.
The clients’ wanted to renovate and enlarge their cramped kitchen to improve functionality, add cooking space, provide in-kitchen island seating, and increase storage and counter space. Additionally, they wanted to extend the kitchen into the family room/kids' play area and add a new breakfast nook with a banquette and built-ins.
Our Solution
To achieve this transformation, we removed sections of two 8-inch thick exterior brick walls and built an addition to extend the kitchen. This opened up necessary circulation on the first floor, connecting the family room/kids' play area, the kitchen, and the dining room. The doorway between the kitchen and dining room was widened to enhance the flow and sightlines between the spaces.
Challenges:
- Structural Support: Opening the two 8-inch thick exterior structural walls while supporting the second floor and roof above required a high level of expertise.
- Supply Chain Issues: Coordinating the project logistics amidst supply chain delays was crucial. Cabinets had a 27-week lead time, and appliances were delayed by 3-9 months. Careful scheduling minimized the time the homeowners were without a functioning kitchen.
Results:
- Increased Space: The original 182-square-foot kitchen was expanded to 250 square feet, providing an additional 68 square feet.
- Larger Island: The original 14-square-foot kitchen island was replaced with a new island three times the size, offering seating for work, homework, and entertaining.
- Enhanced Layout: The new layout allowed the kitchen to serve as a gathering spot for family and friends, with improved flow and connectivity.
- Updated Features: Cabinets, countertops, and appliances were replaced, and new lighting and flooring were installed.
New Finishes and Fixtures:
Additional Features:
- Breakfast Nook: A new breakfast nook with a banquette and built-ins was added.
- Private Office: A small, private office with a separate outside entrance was created underneath the extended kitchen.
Indoor/Outdoor Entertaining
Kent, Upper Northwest DC
We recently worked with clients to create an exciting new area from an existing outdoor deck. The homeowners entertain often and used their deck for overflow guests when hosting piano concerts and formal dinners but were limited in the colder months. We changed that.
Our Solution
Once the old deck was removed, we enclosed the new space with a smart screen system, composite decking, and a beaded ceiling with skylights which enhance the room’s natural light and connection to the outdoors. Ceiling fans and a large gas fireplace surrounded by a beautiful custom stone hearth increase the heating and cooling options allowing the family to use the space almost year-round. The 3 seasons room can be accessed through two different doorways creating a circular flow which adds to the homeowners’ ability to host large groups. Built among the tree tops, the ever-changing color of the leaves from lush green to tones of amber and copper enrich the bright yellow, white and blue palette of the décor. The room exudes a relaxed, coastal feel and is the perfect oasis to retreat from the elements of urban living.
Transitional Style Kitchen Remodel
Chevy Chase, Maryland
Situated on a quiet residential street in Chevy Chase Village, this stately center-hall colonial on a large corner lot is the idyllic setting for an active family with growing boys. As the boys grew, however, the house did not prompting the owners to contact us. Limited access to the large side yard, an outdated kitchen with a cramped breakfast nook and a lack of storage for athletic equipment convinced the family they needed to redesign the space and update the home.
Our Solution
The inspired design of the project mirrors the clients’ desire for bright open spaces and clean lines which blend seamlessly with the style of the home and neighborhood. The layout cleverly unifies the indoors and outdoors by forming a smooth transition from the new mud room, to the kitchen and breakfast room to an elevated outdoor patio surrounded by brick sitting walls. Elegant ceiling-high cabinetry, a large center island, a designated workstation, polished quartz countertops, and gleaming stainless appliances define the kitchen. The abundant natural sunlight, dark hardwood floors and steely grey walls transform the first floor into a beautifully cohesive and highly functioning area that is perfect for gathering family, friends and school sports teams. The family’s beloved dog Georgia loves the new French doors which provide easy access outdoors to chase lacrosse balls!

